- Home
- Consumer Information
- Campus Facilities
Campus Facilities
Statement of Accreditation Status
Brunswick Campus
Although the original campus buildings demonstrate the institutional architectural styles of the late 1950s into the 1970s, the newer buildings and campus renovations reflect the College’s awareness of its regional status. These attractive, complementary new facilities evoke Coastal Georgia’s natural surroundings and its colonial and Spanish Mission past. Modern, well-equipped classrooms, gathering spaces, and student housing have been designed to meet distinctly modern requirements (from environmental sustainability, high-tech capability, and room for growth) with a historic southern coastal ambiance: white stucco walls, red clay tile roofs, earth-tones, and natural colors of metal and stained wood, surrounded by covered walkways, breezeways, and colorful, lushly landscaped grounds.
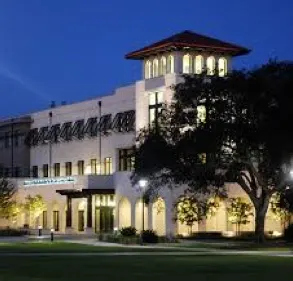
The Miriam and Hugh Nunnally Health and Science Hall is the home for the Nursing and Radiologic Sciences program at the College. With approximately 45,000 square feet of instructional space, the $15.8 million project provided state-of-the-art laboratories, observation areas, patient exam areas, a 125-seat tiered classroom, and an AV control room. Other laboratories include fundamentals, health assessment, microbiology, anatomy and physiology, chemistry, and computer. During the summer, the learning center lab is available for science camps and other youth programs. The design of the building focuses specifically on optimizing students’ learning experiences. The building offers a seminar, small group, and quiet study rooms in addition to instructional space.
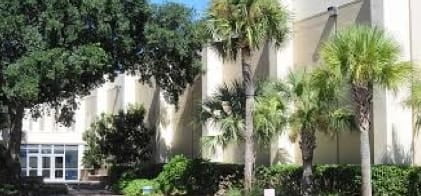
Coffin Hall had a comprehensive interior renovation during 2008 and 2009. This project resulted in improved classroom spaces and new locker room facilities to support athletic programs. The natatorium was removed and was replaced by a health and fitness and aerobics studio. A second story was constructed over the old natatorium to provide needed classroom and faculty office space. The College of Coastal Georgia Foundation contributed $700,000 to the project to assist with the costs of adding the second story. This gift was the first significant contribution the Foundation has made to improve campus facilities.
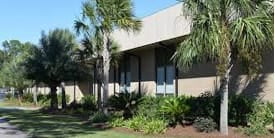
The Student Activity Center, known simply as the SAC, is east of the Campus Center, with the tennis courts in between.The SAC houses the Office of Campus Community and Belonging, a multicultural lounge, The Brig, a functional fitness facility, a tranquility room, a food pantry, a student meeting space, a game room and arcade, and a lounge reserved for military veterans taking classes on campus.
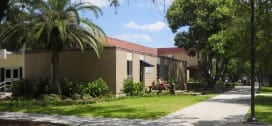
Andrews Hall houses a “one-stop-shop” service area that includes space for the Bursar, Registrar, financial aid, technology services, campus police, and the popular Dockside Deli.
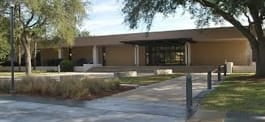
The Clara Wood Gould Memorial Library contains a large reading room, book stack area, a computer laboratory, the Academic Tutoring and Instruction Center (ATTIC), the Writing Center, staff offices, and periodicals area. In 2019, a project funded by the University System of Georgia (USG) added 3,025 square feet and remodeled the original 30,998 square foot portion. New features include an active learning space for projects and study groups, a learning commons, and a large conference room.
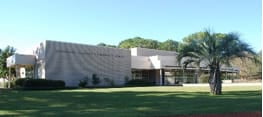
The Southeast Georgia Conference Center includes a 350-seat auditorium, provides space for classrooms, large events, student gatherings, and programs.
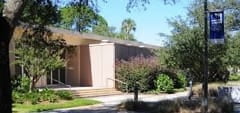
Hargett Hall houses the offices of the President, Provost & Academic Vice President, Business Affairs Vice President, Academic Affairs, Business Services, Human Resources, Advancement, and Institutional Effectiveness. Interior renovations have created a more efficient office space configuration, added conference room space, and provided art exhibit space in the lobby area.
Plant Operations contains offices for plant maintenance personnel, central stores, and central receiving. It also houses other maintenance shops and has a motor vehicle storage area. The Warehouse accommodates plant operations personnel, plant operations support space, surplus storage, and records retention. Mechanical houses heating and air conditioning systems that serve most campus buildings.
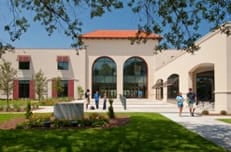
The Campus Center consists of a 50,000 square foot facility on the main campus, including dining and food service, bookstore/coffee shop, health center, student gathering spaces, a theater, and Student Affairs and Admissions offices.
The Jones Hall and Academic Commons-North and South renovation project enhanced classroom, science laboratory, and faculty office space. The total demolition of the inside on both floors of Academic Commons-North resulted in essentially a new faculty office building, including 37 offices, two reception areas, and two conference rooms.
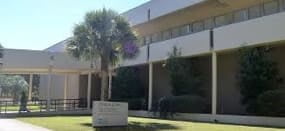
Academic Commons-South renovations in 2015 entailed 12,796 square feet of existing academic space. The area renovated on the first floor included seven classrooms, a language lab, and nine faculty offices. The project has improved the teaching and learning environment by installing modern HVAC equipment, enlarging and adding classroom spaces, improving the poor acoustics in the facility, enhancing accessibility, and addressing critical academic space needs. Faculty offices were converted into small classrooms for upper-division courses, while existing classrooms were reconfigured to optimize space utilization.
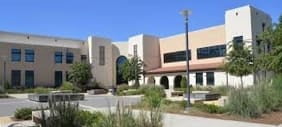
The Correll Center for Teacher Education and Learning is a 30,000-square-foot center built in 2012 to accommodate projected enrollment growth. The Center includes five classrooms with 48 seats each, a Math, and a language arts classroom with 45 seats in each, a science education classroom with 32 seats, a multi-use classroom with 120 seats with the flexibility to be used alternatively as two 60 seat classrooms or as an open space with tables and chairs removed/stored for a special event. The facility also includes five seminar rooms, two conference rooms, a resource room, a group study room, 17 faculty offices, three reception areas, a break room, circulation areas that accommodate studying and lounging, and mechanical spaces. The facility was envisioned as the “bridge” entrance onto the campus provided the new Founders Gate as the main entrance to the College in Brunswick. The building houses the Education and Teacher Preparation program and the Office of Service-Learning.
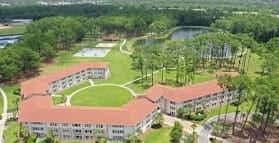
A student housing facility – Lakeside Village – was built in July 2011 that now provides 350 beds for students – Phase 1 of on-campus housing. The facility includes 142 units in the two-single-bedroom semi-suite layout, 156 units in the four single-bedroom suite layout, and 52 units in the two-single bedroom suite layout. It also created pedestrian circulation and open green spaces that connect the existing academic core to on-campus housing. The “pedestrian mall” concept is supported by the Campus Master Plan and satisfies the Student Campus Center’s dining facility requirement.
In 2012, to assist with increased student enrollment, the College of Coastal Georgia Foundation, Inc. purchased a former hotel and converted it into off-campus housing – Coastal Place Apartments. The facility offers a living experience as off-campus residential apartments for approximately 132 students. Located only a 10-minute drive from the main campus, Coastal Place Apartments is the housing option for non-freshman students, offering kitchenettes and full living and dining room areas.
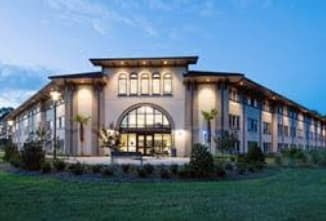
In Summer 2013, the College retained the team of Anderson Strickler, LLC (ASL) and Oracle Real Estate Group (OREG) to conduct a student housing market study and demographic analysis to assess the viability of student housing on Coastal Georgia’s campus in Brunswick as part of a pilot program of the University System of Georgia (USG) Board of Regents. The market study and demographic analysis concurred in an estimate of more than 200 beds of demand, warranting the continuation of planning for housing on campus. Based on the study’s findings, the College was included in a P3 initiative with several other USG institutions that involved signing a long-term lease agreement with Corvias Construction to develop, maintain, and operate student housing on multiple campuses across the state over the next 65 years. The College was one of seven campuses that received student housing in phase one of this public-private partnership. This initiative allowed the debt of existing housing, Lakeside Village for Coastal Georgia, to be removed from the financials of the College. Additionally, it provided a financial structure to allow for the construction of Mariner Village, a 216- bed housing facility that opened in Fall 2016.
Camden Center (Off-Campus Instructional Site)
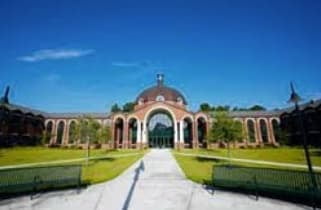
The Camden Center at the Lakes, located in Kingsland, Georgia, provided the College with an additional 101,793 square feet of instructional and support space when it opened in its new location in 2004; it was previously housed in a completely self-contained wing of the former Kingsland Elementary School.
On the first floor, the Camden Center offers a 250-seat auditorium used for orientations, cultural events, various student events, and community events. An administrative office is open to serve students, providing registration and admission support to students and the community. Chemistry and biology laboratories are located on-site so that specific courses – Anatomy and Physiology, Introduction to Biology, Microbiology, Physical Geology, Historical Geology, Introduction to Chemistry, and Principles of Chemistry – are generally offered during the academic year.
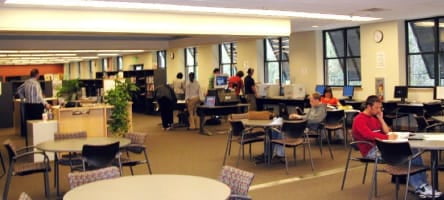
On the second floor of the Center is the Library/Learning Resources Center. Computers and printers for student use are located in this area. Tutoring assistance is also provided to students free of charge. Books, research materials, magazines, and journals are available on-site, and inter-library loan services are also offered. The Library/Learning Resources Center is staffed with a full-time librarian.
The facilities on the Brunswick campus and Camden Center are supported and maintained by the College Facilities and Technology Services departments. They have been upgraded or renovated to meet the needs of the institution’s educational programs, support services, and other mission-related activities. Coastal Georgia operates and maintains physical facilities, both on- and off-campus (Camden Center), that appropriately serve the needs of the institution’s educational programs, support services, and other mission-related activities.